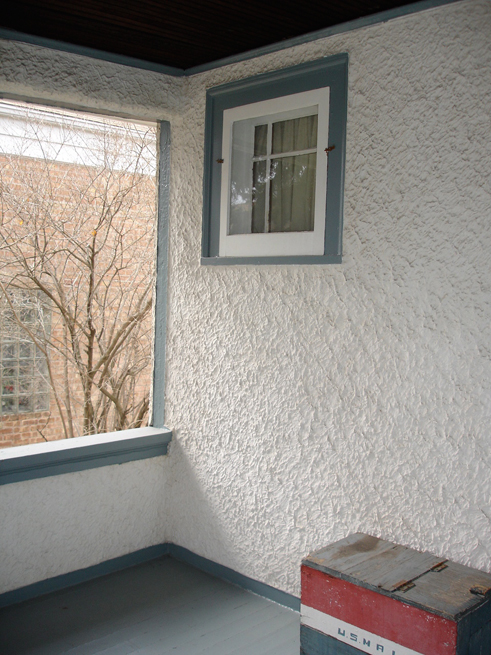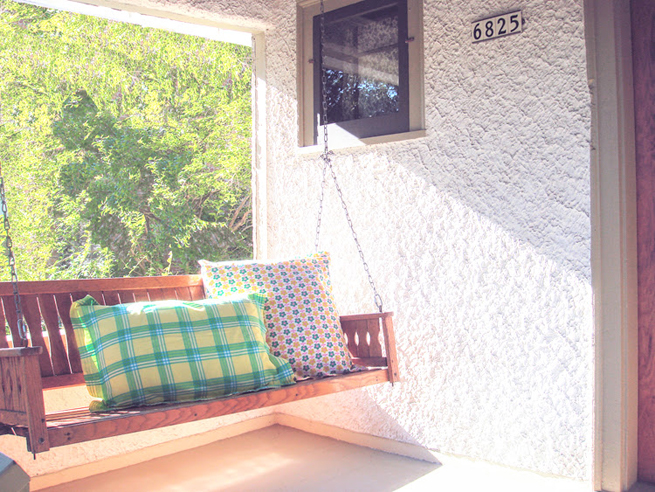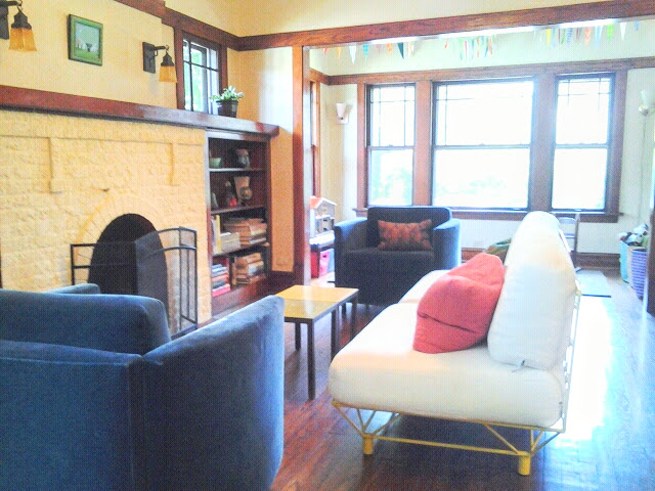We were thrilled to find our first house in Berwyn, Illinois, 10 miles from downtown Chicago and on the commuter train line. After looking for an entire year (thanks to our patient realtor Chris) we found a gem – a Chicago Bungalow with all of its original woodwork and character. We were only the third owners of this 100-year-old home. It needed a lot of work: repair on the stucco exterior, electrical rewiring, insulation, window restoration, storms and screens, a new chimney, a roof, as well as cosmetic work throughout. Over the seven years we lived there, we attacked all of those updates as well as remodeling the bathroom, updating the kitchen, adding a fence and designing gardens around the entire property.
(Please excuse the not-so-good quality of the photos)
Front Porch
BEFORE

The house was painted white with wedgewood blue trim. I really wanted to embrace the natural, neutral colors that were popular in the Arts and Crafts movement. Painting windows a dark color on a light colored house always gives it a real punch. For the trim I chose an earthy khaki color. We replaced the house numbers with ceramic tiles from Rejuvenation Hardware.
The porch swing belonged to my grandparents. I remember my grandpa taking it off of its frame in the yard and putting in the garage when it rained. I would always ask him why he didn’t just leave it out in the rain and he would say that you need to take care of things if you want them to last. I staked a claim on that swing long ago.
AFTER

Front Door
BEFORE

This poor front door made me sad. Shortly after we moved in, we removed the storm door, but then we were left with a wood panel bedroom door behind it. We hadn’t been living there long when we saw someone down the street replacing their beautiful old door with a new one. I had Steve go ask them if we could take it off their hands and they guy said, “Sure, take it.” and handed him this huge heavy door that he had leaning inside in his foyer. We tried to carry it 1/2 block with our baby girl, but that didn’t work. We didn’t know any of the neighbors yet to ask for help, so we got the car, put blankets on top, hoisted the door to the roof and drove it veerry slow down the block. It took a while to get it installed, but it was a perfect fit for our Arts and Crafts Bungalow. I wish I had a better after-picture, but this gives you an idea.
AFTER

Windows
BEFORE

The windows in the house were in bad shape. The old storm windows were falling apart and there were many cracks and gaps in the windows. We hired a company to remove and restore all of the windows and we purchased some new dark brown storms.
DURING

AFTER

Foyer
BEFORE

This shot of the foyer shows the old front door and the water damage on the wood floors. We had the floors refinished before we moved into the house. They were gorgeous oak floors in the main living areas, and the bedroom and kitchen were maple with birds-eye maple boards interspersed.
AFTER

Sunroom
BEFORE

The Sunroom was originally part of the front porch. It was made part of the interior of the Bungalow during the Great Depression. Before we moved in it had been used as an extension of the small Living Room. Once the blinds, sheers, curtains and valances were removed, and the floors were refinished, it made a perfect place for the kids to play. Bright and cheery, and in front of the house where all the action is, like the mail carrier, dogs on walks, and other passersby.
AFTER (2008)

BEFORE

AFTER (2013)

This photo was taken when the house was on the market.
Living Room
BEFORE

Look at my in-laws working so hard! Before we moved in, my mom and I (at 8 months pregnant!) were painting the 2 bedrooms and the office, while Steve and his parents were uncovering the original hardwood floors.
AFTER

BEFORE

This photo was taken before we purchased the house. It shows blinds on the windows and some 1970s groovy sconces that didn’t really fit the space. After we stripped away the window covers and replaced the 70s lights with Old California sconces, we had a classic Bungalow mantle.
AFTER

Dining Room
BEFORE

The dining room is in the distance here. It was a very large room that we made our living room because of the extra space and the proximity to the bedrooms, bathroom and kitchen. When we put the house on the market in 2013, we changed things around so that the dining room was once again in its intended configuration, as can be seen in the photo below.
AFTER

BEFORE

The wonderful windows in the dining room were covered with blinds and curtains.
DURING

We removed the window treatments, and the track lighting was replaced with an Arts and Crafts style chandelier. We loved these 100-year-old windows. The restoration was so much more satisfying than replacing them would have been.
AFTER

BEFORE

The house was so much brighter after removing all of the window treatments and refinishing the floors.
AFTER

Kitchen
BEFORE

You can kind of make out the crowbar leaning up in the corner. Steve worked tirelessly to remove the vinyl and underlayment from the maple kitchen floor.
AFTER

BEFORE

The dark cabinets, the tile, and the countertops were a bummer. Once we were able to spend the time painting everything, the room came alive.
I figured out that turning the cabinet doors around gave us a flat, Arts and Crafts look to our Early American cabinets. We added hardware to the cabinets and quarter-round trim. I painted the tile on the wall, planning to replace it down the road. The counter top started out as beige formica. I used chalkboard paint to refinish them!
AFTER

BEFORE

Here is a silly photo of Steve and our home inspector but it shows the tile floor and more.
AFTER

Master Bedroom
BEFORE

The previous owners had olive green shag carpet in the bedroom and lots of window coverings. It wasn’t a huge room, but we were able to fit a king-size bed and 2 dressers.
AFTER

BEFORE

We did have roman blinds on our bedroom windows, but I took them down to show the house, the details on the windows were so pretty I wanted to show them off.
AFTER

Nursery
BEFORE

The second bedroom was indescribable “before” so I am glad we have the photos to show you what it looked like. In addition to painting we added baseboard, crown moulding and replaced the closet doors with curtains.
AFTER

BEFORE

AFTER

BEFORE

The chandelier in the nursery replaced a simple ceiling light. I found the chandelier in the alley on the west side of Chicago and saved it for a long time before I finally had the perfect place to use it.
AFTER

Bathroom
BEFORE

Oh, the bathroom. What a mess! We tore it apart and put it back together. The pictures tell the whole story.
AFTER

BEFORE

AFTER

BEFORE

This tile floor is classic style from the early 1900s that I really like, but this floor was just too damaged to keep.
AFTER

BEFORE

AFTER

BEFORE

AFTER

Office
BEFORE

The office is a perfect example of what a little paint can do. We painted the wall paneling, the ceiling, and the floor white to brighten up a small room that originally was part of the back porch.
AFTER

It is so satisfying to see these before and after shots of our old bungalow. I think our creativity and hard work made a huge difference. To learn more about our adventures in Chicago real estate read my interview with DesignMom. It’s quite a story!
xo
Elizabeth

