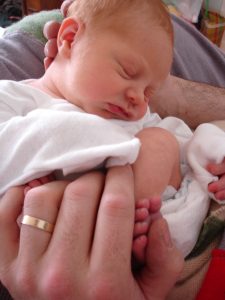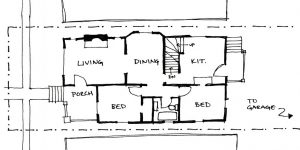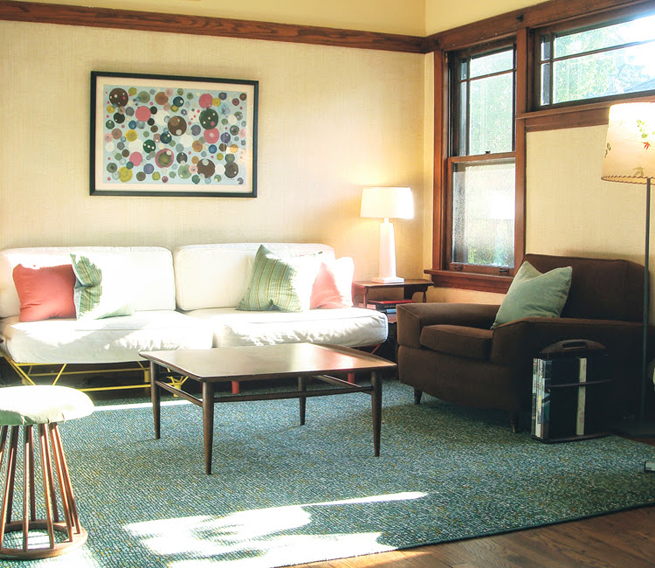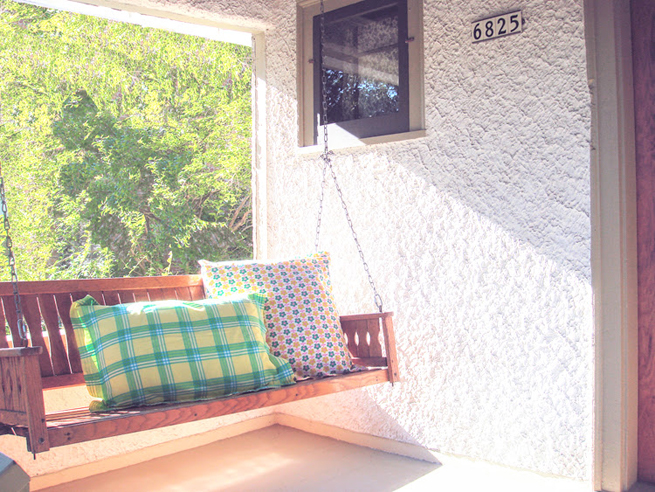We moved into our first home in 2006. It was a wild ride. I was almost nine months pregnant and my water broke the morning after our move-in day. We had had a rough night sleeping on a slowly deflating air mattress in our mostly-empty old apartment. Trixie came 3 weeks early.  I was looking forward to those weeks to do some unpacking, but instead we spent 5 days in the hospital and then brought home a gorgeous, healthy baby girl to our new house filled with boxes.
I was looking forward to those weeks to do some unpacking, but instead we spent 5 days in the hospital and then brought home a gorgeous, healthy baby girl to our new house filled with boxes.
Our first night in our first ever house was our first night home with a baby! My mom and a few other family members worked hard unpacking the necessities when they weren’t with us in the hospital. Needless to say, most of those boxes stayed packed for a long time. Some of them are still packed in our current basement – no joke.
About 2.5 years later, in 2008, I introduced a new product line of cashmere baby items to my business Kistner Supply. As part of promoting the new line I worked with Gabby Blair at DesignMom.com to do a home tour for Cookie Magazine. These shots are from that 2008 tour and interview.
Our house was a typical 2.5 bedroom/1 bath 1000 square foot Chicago bungalow. Like many bungalows,
 you enter into a small foyer, then into the living room and you walk back through the dining room to get to the kitchen. The entrance to the bedrooms and bath are through the dining room.
you enter into a small foyer, then into the living room and you walk back through the dining room to get to the kitchen. The entrance to the bedrooms and bath are through the dining room.
In our home I decided to switch the living and dining rooms so that the main living space wasn’t all the way in the front of the house. The end result was a larger space that didn’t have to work around an entry and fireplace, and that was closer to the bedrooms and an eat-in kitchen. When we put the house up for sale in 2013 I switched them back to the traditional layout.
To see what the house looked like when we put it on the market stay tuned for another post coming soon.
Also coming soon is a before & after post of our old house.
And of course you can see these three tours of our current home: Before & After, Holiday Tour and The Old House We Love to Live In.
Living Room

We fell in love with the original woodwork in the house and the grass-paper wallpaper.
The coffee, endtables, stool and magazine rack belonged to my parents in the 1960s and the large brown chair was something my grandparent’s purchased in the 1950s (at one point it was upholstered in brown vinyl!).

The lampshade, which has leaves pressed into the shade, was something I found at an antique store in Michigan.

The painting above the sofa is by artist Lonnie Holley and now is above the mantle in our current home.

The rug is a remnant from a Chicago hotel carpet that I had professionally bound. It is currently in our Family Room. This pillow was a needlepoint project of my mom’s from the late 1970s.
Dining Room

The original living room (that we used as our dining room), had this wonderful fireplace and built-in bookshelves.


Our pedestal table belonged to my great-grandparents. It fit perfectly in the cozy space.
Playroom

The front room was a sunroom that we turned into a playroom.

Vintage 1970s toys from my childhood have always been very popular with my kids.
Kitchen

Our kitchen didn’t get improved right away, so we only had these shots of our cool old cabinet, made out of aluminum left over from making WWII airplanes!

The embroidered piece on the wall is something that my mom made in Girl Scouts and is now in Harper’s room.

I have been casually collecting vintage pottery for a long time.
Master Bedroom

Our master bedroom was just big enough for our king size bed and two dressers. We have the same wall color in our current home, Sherwin Williams “Window Pane.” I love how it changes with the light, but is always super soothing.
Nursery

Trixie’s nursery was really fun to decorate. We removed the sliding doors from the closet and replaced them with antique feed-sack cloth curtains that were from the great-grandparents’ foyer.
We painted the walls with “Pinkish” by Sherwin Williams.

The silhouettes are of me and Steve and the hand-colored photograph is something I found at an antique shop long ago.

The cabinet was from my grandparents’ house and was great for storing books, heirloom quilts, and keepsakes.

The quilt hanging on the wall was my mom’s baby quilt made by my great-grandmother.

The three shadowboxes show mine, my mom’s and my grandmother’s baby bonnets.

The rocker was a gift from my mom after a day antique shopping in Volo, Illinois many years ago. My mom made this cushion once we decided the rocker would be in the nursery.

The homemade bookends were a decoupage project of my mom’s, again from her Girl Scout days in the 1940s. Marcella, Raggedy Ann and Raggedy Andy are childhood books of mine by Johnny Gruelle (who was born in Arcola, Illinois in 1880 which is only 30 minutes from where we live now!). Marcella is my absolute favorite, but I still love all of Gruelle’s magical stories. Steve’s childhood favorite was The Story of Ferdinand by Munro Leaf. There is also a copy of The Velveteen Rabbit and the whole collection of Beatrix Potter books that was a hand-me-down from an old friend.

These prints are from my company’s Mother Stork’s Baby Art collection. “Fairyland” by Robert Louis Stevenson on the left and “Love” by Lewis Carroll on the right. They are customizable with matte and frame colors.
The blanket is from our Cashmere Collection and is in the “pastel” color combo.

The chandelier was one of my garbage scores. It was black iron with the crystals still intact. I found it sticking out of a trash can on the west side of Chicago. I saved it for years before I had a place to use it, but it was perfect for the nursery.
Office

This desk is something my mom gave me when I was 10. Now my 10-year-old has it in her room. The desk chair was sweet, an orange, vintage Steelcase number – unfortunately the chair died.

I’m a big fan of the classic photo-cube. The vintage office lamp was a thrift store find from long ago.

Keeping organized is a must when you work from home with kids around.

My “primitive Pinterest:” collections of images and ideas in binders.

I covered some old bins with vintage wallpaper and made them into catalog storage.

Colors make me very happy!
Mudroom

The mudroom was a sad little space with dark walls and a raw floor. A little paint took care of that!

Check out the before and after of this bookshelf turned shoe storage.
You can see the before & after of this chest in this post.
Front Porch

We loved being able to use my grandparents’ porch swing. What a great place to rock a baby on a warm summer night!
xo
Elizabeth

