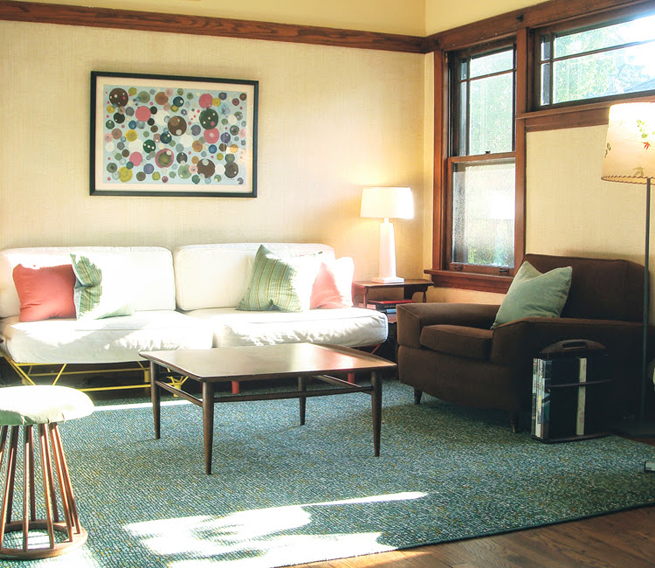We lived in our old house, a Chicago bungalow, from 2006-2013. Over those 7 years we did countless projects including updating the kitchen and remodeling the bathroom. When Harper was born we changed Trixie’s nursery into a room for them to share.
Here are pictures from 2013 when we were putting our house on the market in preparation to move to our current home. Since we were getting the house ready to sell, we swapped our living room and dining room to their original and intended layout. You can see our unorthodox set up in The Bungalow We Used to Call Home.
2006 was the height of the real estate bubble, and when we were selling in 2013, it certainly hadn’t recovered anywhere close to the 2006 levels (you can read all about that in my DesignMom interview), but even in that sluggish environment, our house was under contact within a week of putting it on the market!
Last week I posted some very striking before & after photos of the old bungalow.
Also check out the posts about our new house:
- The Old House We Love to Live In
- The Old House We Love to Live In – Before & After
- The Old House We Love to Live In – Ready for the Holidays
Selling the Bungalow
Living Room
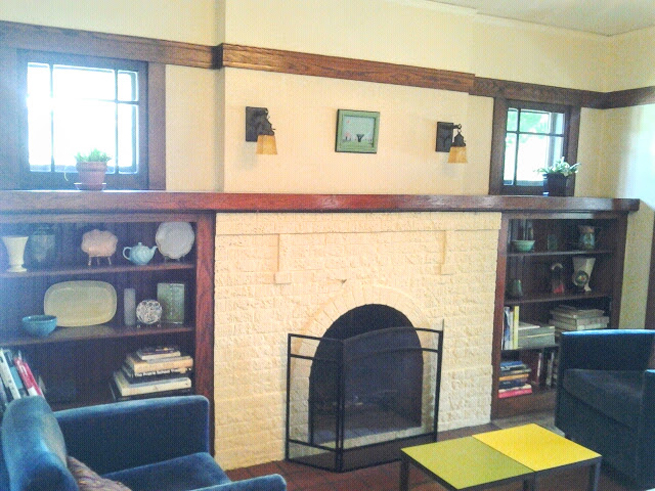
The brick fireplace-surround in the living room was painted brick red when we moved in. I painted it ivory to lighten up the space.
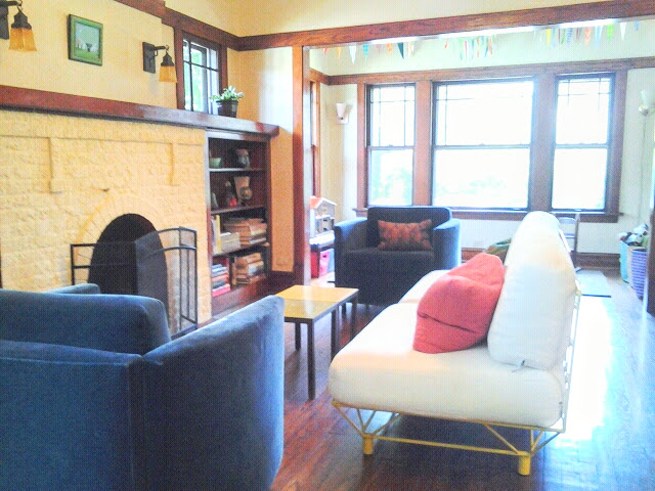
So many wonderful, original old windows, we had them all restored rather than replaced!

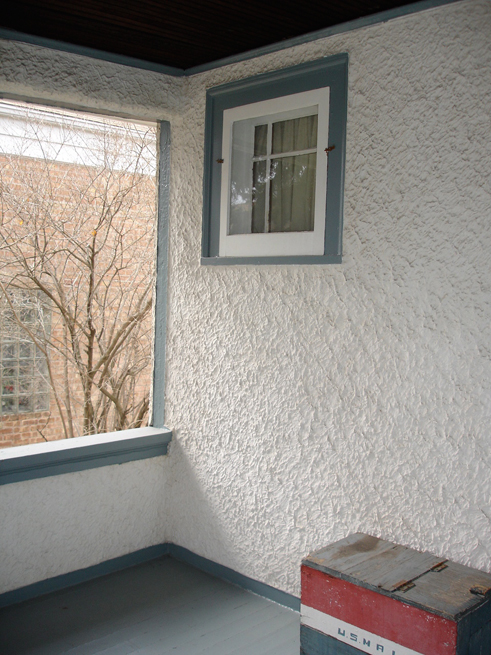
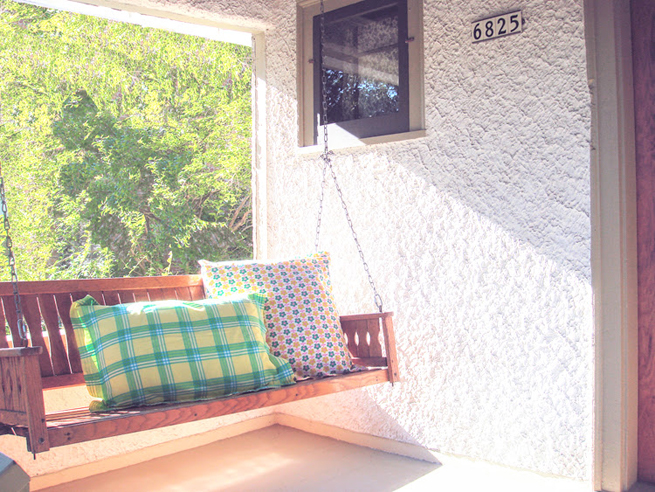
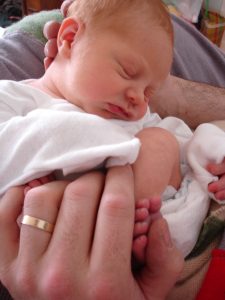 I was looking forward to those weeks to do some unpacking, but instead we spent 5 days in the hospital and then brought home a gorgeous, healthy baby girl to our new house filled with boxes.
I was looking forward to those weeks to do some unpacking, but instead we spent 5 days in the hospital and then brought home a gorgeous, healthy baby girl to our new house filled with boxes.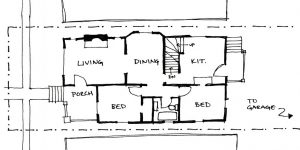 you enter into a small foyer, then into the living room and you walk back through the dining room to get to the kitchen. The entrance to the bedrooms and bath are through the dining room.
you enter into a small foyer, then into the living room and you walk back through the dining room to get to the kitchen. The entrance to the bedrooms and bath are through the dining room.